A straight line is the shortest connection between two points – and likewise, a straight staircase is the "smallest" in terms of required floor area.
However, space requirements also depend on other factors: if several staircases are arranged one above the other in a stairwell, it is also important how much space is needed to get from the exit of one staircase to the entry of the next. Naturally, this is more favorable in staircases where entry and exit are close together than in those where this is not the case. In this respect, a straight staircase performs poorly.
The table below compares the most common staircase types.
| Area | Stair only | Stair with circulation area | |||
|---|---|---|---|---|---|
| Type | [m²] | [%] | [m²] | [%] | |
| Straight Staircase | 3.6 | 66 | 11.3 | 100 |
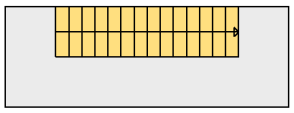
|
| Straight with corner landing | 4.4 | 79 | 10.8 | 95 |
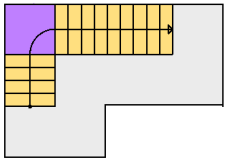
|
| Short winder | 3.9 | 70 | 9.7 | 86 |
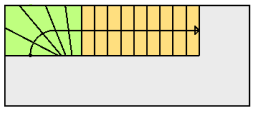
|
| Quarter-turn winder | 3.9 | 70 | 9.7 | 86 |
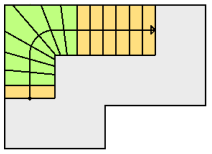
|
| Straight with 2 corner landings | 5.4 | 98 | 9.2 | 82 |
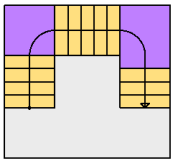
|
| Dog-legged | 5.5 | 100 | 8.1 | 72 |
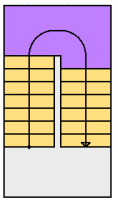
|
| Two quarter-turn winders | 4.1 | 74 | 8.0 | 71 |
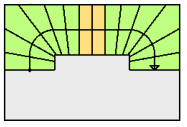
|
| Half-turn winder | 4.0 | 73 | 6.3 | 56 |
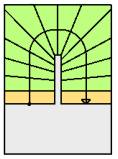
|
| Spiral | 3.7 | 66 | 5.1 | 45 |
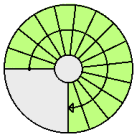
|
Staircases connect a building vertically – that much is obvious – but also horizontally through their placement.
The architect will primarily consider which floor plan variant provides the most efficient layout for the building.


