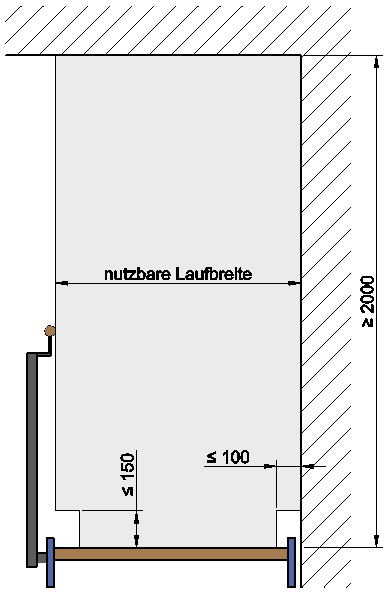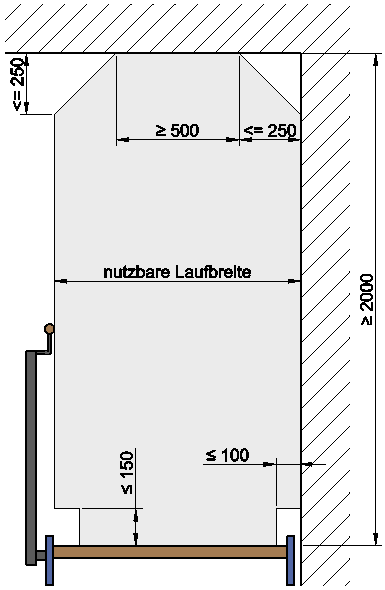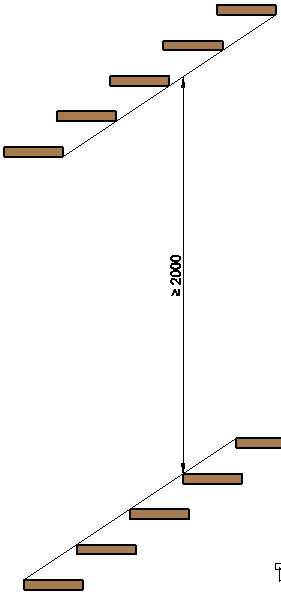DIN 18065 groups the usable stair run width and the required headroom under the term clearance profile. Permitted “constrictions” are taken into account as well.
General buildings

Residential buildings with up to 2 dwellings and within dwellings

At the lower zone, the clearance profile allows restrictions such as those caused by stringers. In the upper zone, constrictions by pipes, etc., may be permissible.
Usable stair width
| Limit dimensions for width, riser, and tread | General buildings | Residential buildings with up to 2 dwellings and within dwellings | ||||||||
|---|---|---|---|---|---|---|---|---|---|---|
| Usable width | Riser | Tread | Usable width | Riser | Tread | |||||
| min. | min. | max. | min. | max. | min. | min. | max. | min. | max. | |
| legally required stair | 1000 | 140 | 190 | 260 | 370 | 800 | 140 | 200 | 230 | 370 |
| non-required (additional) stair | 500 | 140 | 210 | 210 | 370 | 500 | 140 | 210 | 210 | 370 |
The definition of usable stair width under DIN 18065 often leads to misunderstandings, even though the rule is quite clear. It is not the step width. Rather, the usable width is measured between the inner and outer boundaries — these may be the inner faces of handrails or walls. Put differently: the width of the largest box that can be pushed through the stair.
Usable stair width underpins further definitions such as the walking line and thus indirectly the tread (going) and any winder geometry. It can be problematic that usable width depends on elements sometimes added only after completion, especially handrails and plaster.
Headroom
For stairs per DIN 18065, the required headroom is 2000 mm.
Headroom is measured along the slope — effectively along an imaginary walking line in 3D space. In practice, ensure the headroom measured vertically above each step nosing is maintained.
Observe the zones indicated in the clearance profile where headroom may be locally reduced, e.g., by pipes.



