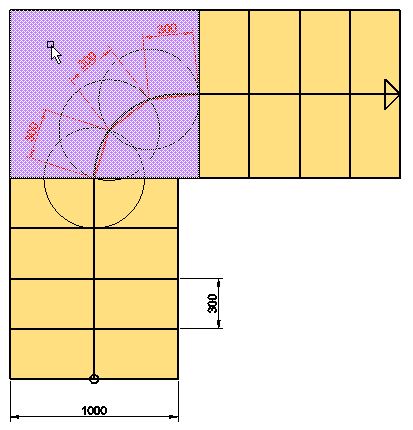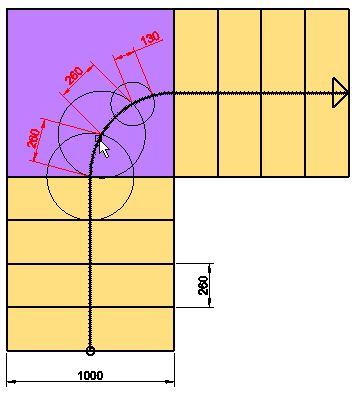
Landing requirements per DIN 18065 with the new rules on treads in landing areas and their practical implications.
See how fast it worksIn principle, landings must have a usable width and depth at least equal to the stair run.
In the walking direction they must be at least as long as the stair is wide.
Landings must project from the wall by at least as much as the width of the stair.
For required stairs in general buildings per DIN 18065, an intermediate landing must be provided after 18 risers, and these landings must allow patient transport.

The “tread” in the landing area must be at least 3 × a. In this example, the landing must be extended.

The “tread” in the landing area must be at least 2.5 × a. In most cases, no extension is needed here.
A square corner landing may no longer be feasible under this rule. For example, with a usable stair width of 1000 mm and a tread of 260 mm or more (general buildings), this would apply.
This rule is newly included in the standard. In my opinion, there are still some inconsistencies:
By shifting the walking line outward, this rule would not apply for treads up to 310 mm. The standard merely states that in straight stairs “the walking line may be assumed to be centered.” However, in the rules on the walking area and walking line displacement, straight stairs are not explicitly excluded.
The illustration in the standard shows the arc of the walking line from the beginning to the end of the landing, not as an arc with its center in the corner as in winder stairs.
In practice, the walking line in straight-run staircases with landings is usually drawn at right angles. This could now cause confusion.
The term “tread” is unfortunate when applied to this landing area.
The intent of this rule is unclear. For maintaining a good walking rhythm, a relation to step length would have made more sense.