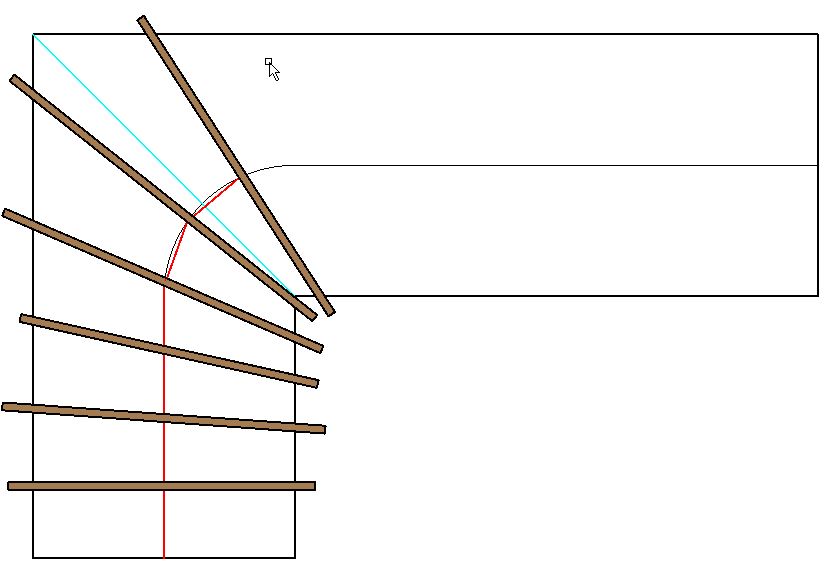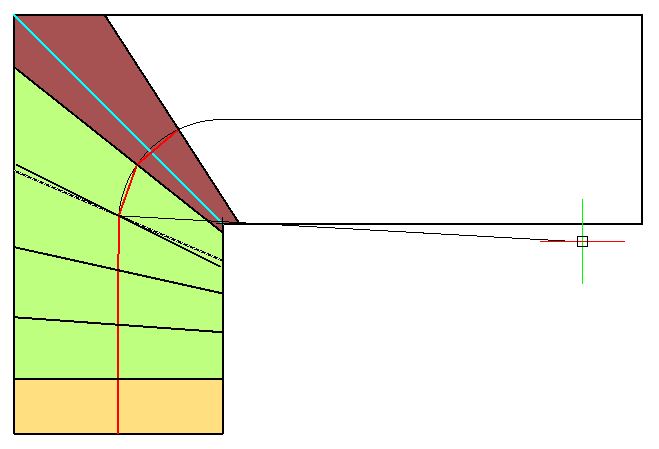The lath method is my favorite method, because in a way it makes the millimeter nitpicking of other methods absurd: while other methods stubbornly fight for exactness, the lath method simply means: estimate, try it out, approve if it looks good.
The method gets its name from the fact that you draw the floor plan with the walking line and the intersections of walking line/step front edge, and then use laths to “simulate” the step front edges until everything looks right. In the past, and sometimes even today, this was done 1:1 on the workshop floor. Today this can be done very nicely with CAD. With a bit of experience, you can achieve good results very quickly this way.

|

|
| Lath method with real laths on the workshop floor. | Lath method with CAD by rotating the step front edges. |
The post-processing method of good stair construction software essentially corresponds to the lath method.
Note:
DIN 18065 allows the winding area to be enlarged beyond the limit of 3.5 x a if a craftsmanship-approved winding method is used. The lath method certainly counts as one of these, and since it allows a lot of flexibility in winding, practically anyone who gets into trouble because of too many wound steps can refer to it…


