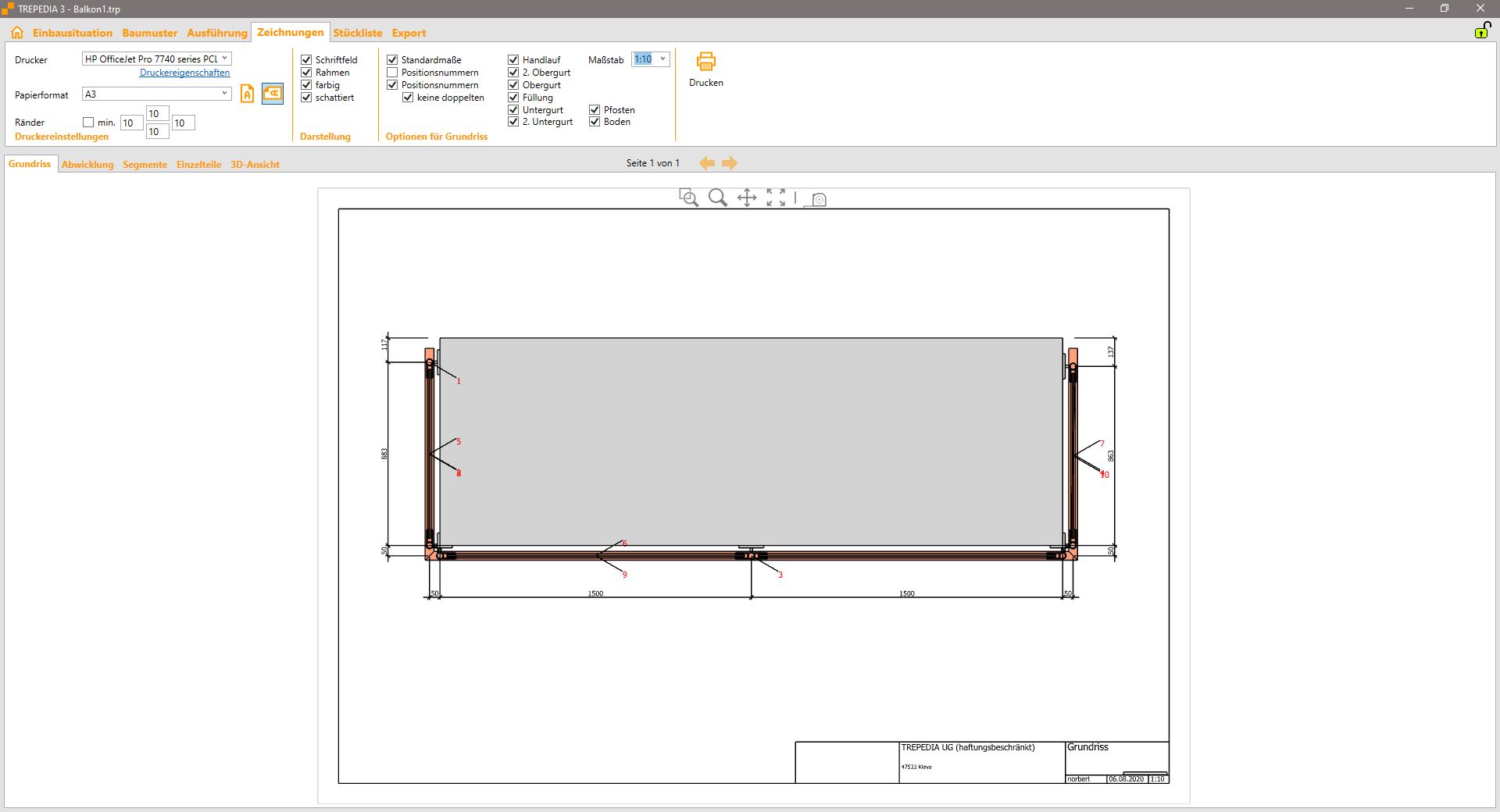
Clear floor plan view of the railing from above, including base plate and dimensioned post spacing.
See how fast it worksThe floor plan shows the railing from above, including the base plate if present. The clear spacing of the posts and their position relative to the base plate are dimensioned. For better readability, all elements can be switched on or off.

Floor plan view with base plate and detailed dimensions of post spacing
For improved readability, all elements can be toggled on or off. This allows:
Accurate positioning of posts on the base plate
Base plate dimensions and drilling grid
Room layout and space requirements
The floor plan is especially valuable for on-site installation, as it summarizes all critical dimensions and positions in one clear top view.