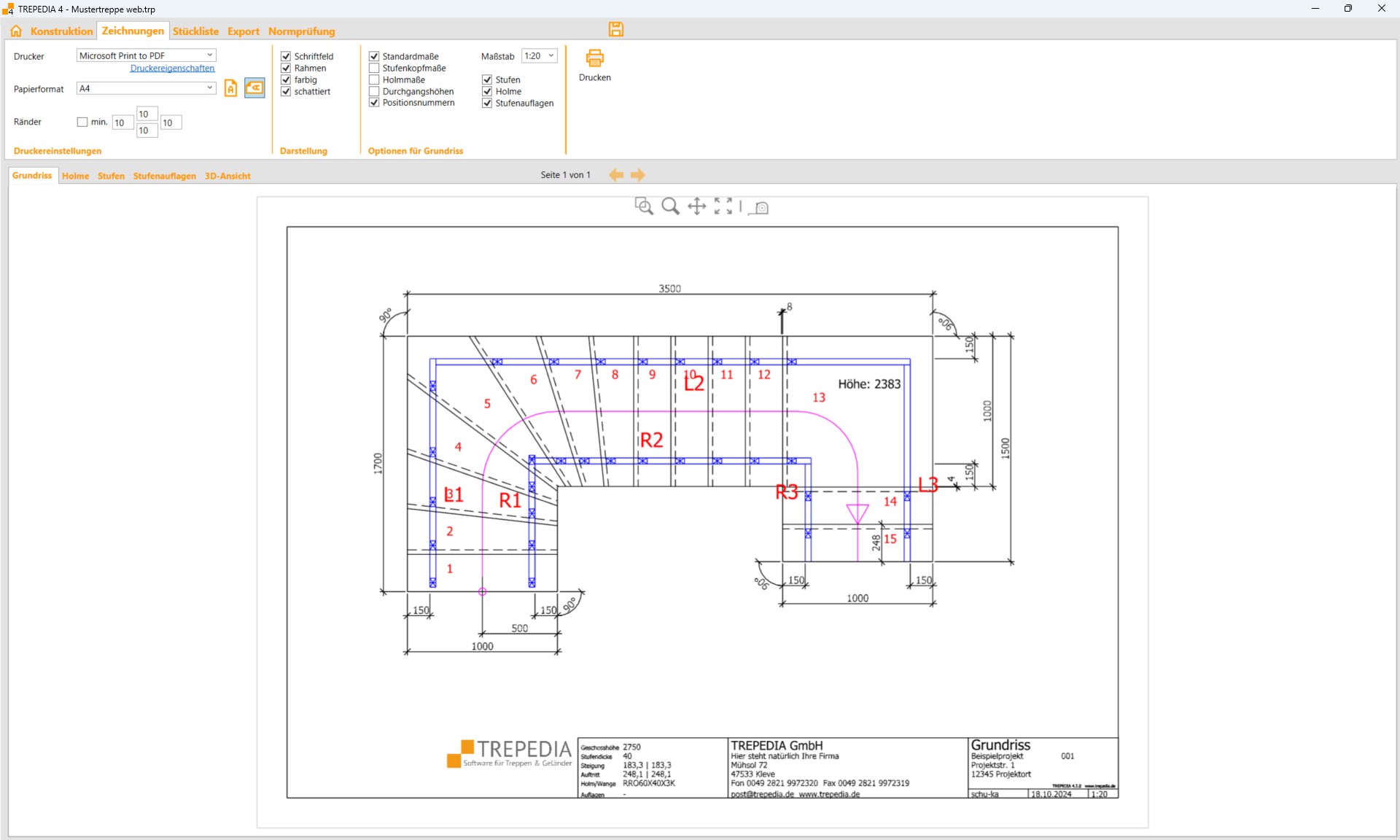
The floor plan provides different visualization options - from simple overviews to detailed dimensioned drawings.
See how fast it worksThe floor plan allows for many options. For example, it can be output without beams but with step head dimensions. Or without steps and only with dimensioned beams, as many metalworkers prefer.

Example of a detailed floor plan with all dimensions